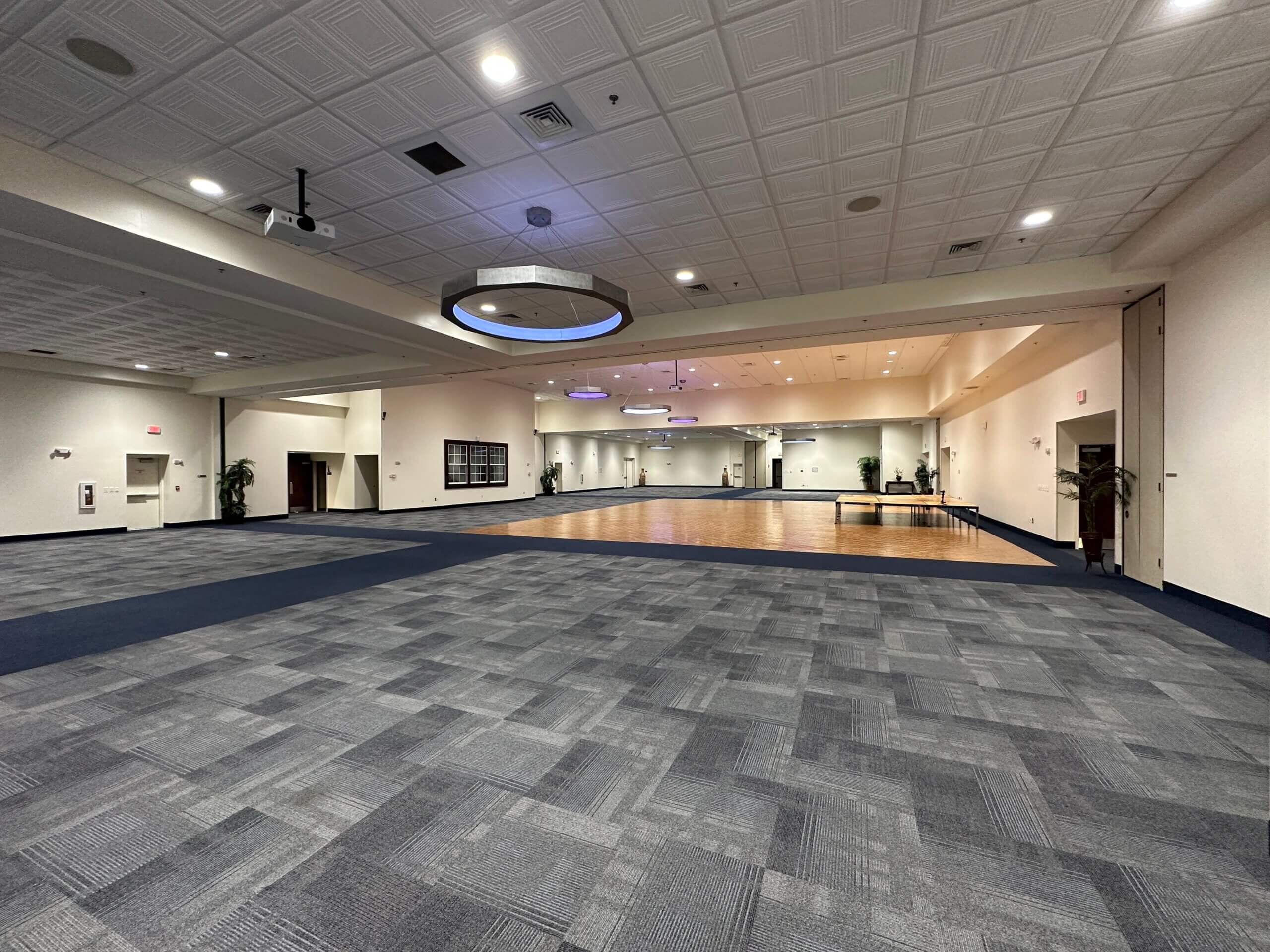

The full ballroom is an 11,253 square feet event space and can accommodate 500 to 1,200 guests, and be easily divided into five spaces. This ballroom also accommodates up to 800 for a reception and sit-down dinner.
The merged ballroom is an 7,463 square feet event space that can accommodate 200 to 300 guests for banquet seating with room for dancing. This configuration also accommodates up to 700 guests for a free-flow reception.
The center ballroom is an 4,347-square-foot event space that can accommodate 100 to 400 guests. This configuration can also entertain up to 400 guests for a free-flow reception.
Each of our ballrooms feature wireless internet accessibility and elegant dimmable chandeliers on a 16-foot ceiling (floor-to-ceiling). Every ballroom is equipped with a built-in screen that has can broadcast in HDTV or to LCD projectors, and some of the rooms have a built-in dance floor. These visually stunning spaces complete with audio-visual capabilities, are an elegant setting for weddings, receptions, bar/bat mitzvahs, business meetings, banquets and other events in Greensboro!
Please feel free to contact us if you need assistance with seating arrangements and capacity for a ballroom.
Contact us for a tour, to book your next event or reserve your date online now.